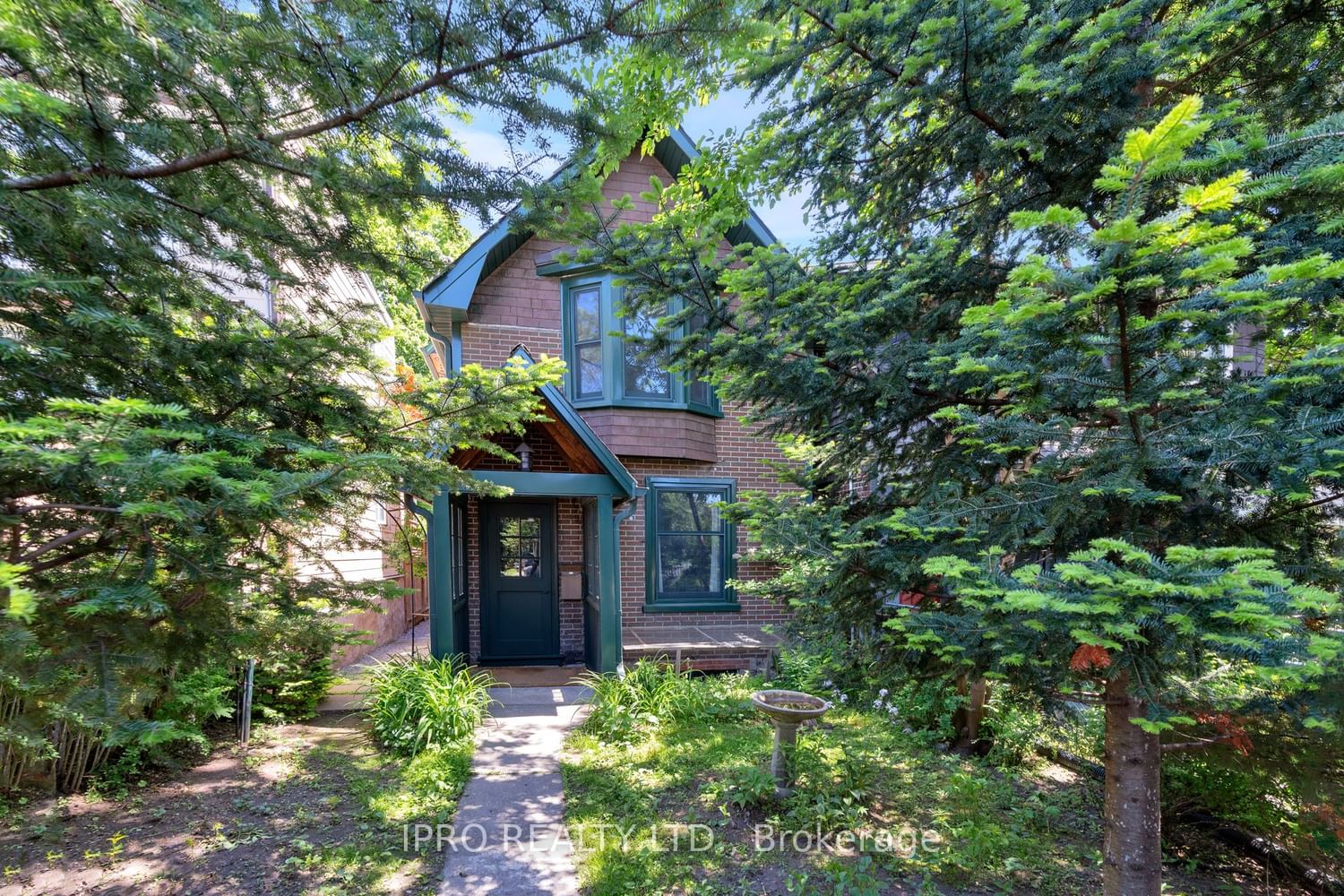$1,728,000
$*,***,***
3+1-Bed
3-Bath
Listed on 6/3/24
Listed by IPRO REALTY LTD.
Welcome To 371 Ashdale Ave, A Classic And A Unique Detached Home Nestled On A Spacious "L-Shaped" Lot Featuring A Large Garage, Parking For Up To 8 Cars And An Extension Done With Permits. This Property Is Located In Leslieville, One Of The City's Most Sought-After Neighbourhoods, With An Ultra-Walkable Location, Steps Away From Monarch Park, Trendy Restaurants, Great Schools And Public Transit. Step Into This 2 Storey, 3+1 Bedroom, 2.5 Bath, With Approximately 2700 Sq. Ft. Of Living Space Including The Basement, And Meticulously Crafted Property And Be Enchanted By Its Unique Charm. It Features Plenty Of Parking With A Convenient Heated 2 Car Garage / Mancave /Workshop Plus A Rear Laneway With 6 More Parking Spots. The Main Level Offers Hardwood Floors And An Abundance Of Natural Light Streaming Through Big Windows. The Expansive Gourmet Kitchen Combined With The Dining Area Features A Large Island With A Breakfast Bar And Extra Sink, A Cozy Fireplace, And Convenient Access To The Deck And Garage. The Second Floor Offers Three Bright Bedrooms, A 4PC Bath, A Convenient Laundry Room, Hardwood Floors, And It Is Flooded With Natural Light Through Skylights. The Spacious Master Bedroom Boasts A Double Door Walkout To A Private Balcony, His And Hers Closets, And A Vaulted Ceiling With A Skylight. The Lower Level Offers Versatile Space, With An Extra Bedroom, Kitchen, Family Room, 4PC Bathroom With Heated Floors Combined With Laundry Providing The Perfect Setup According To Your Needs For A Guest Suite, Extra Accommodation For Family, Or Home Office. It Boast A Walk-out, Ceramic Floors, Above-Ground Windows, Pot Lights And A Fireplace That Adds Warmth And Charm To The Space. An Unparalleled Opportunity To Live In The Comfort Of A Vibrant Community, Don't Miss It!
Roof 2024, Garage 12 Ft Ceiling, Insulated & Heated With A Car Lift. Four Thermostats, Gas Hook Up, Side Entrance. Minutes To The Beaches, DVP, Gardiner, Downtown, Walking Distance To Trendy Danforth & Subway.
To view this property's sale price history please sign in or register
| List Date | List Price | Last Status | Sold Date | Sold Price | Days on Market |
|---|---|---|---|---|---|
| XXX | XXX | XXX | XXX | XXX | XXX |
E8399502
Detached, 2-Storey
6+4
3+1
3
2
Detached
8
Wall Unit
Finished, Sep Entrance
N
Y
Brick, Stone
Water
Y
$6,589.45 (2023)
124.54x24.67 (Feet) - 24.66x106 x 25.29x18.26 x50x124.54 FT
